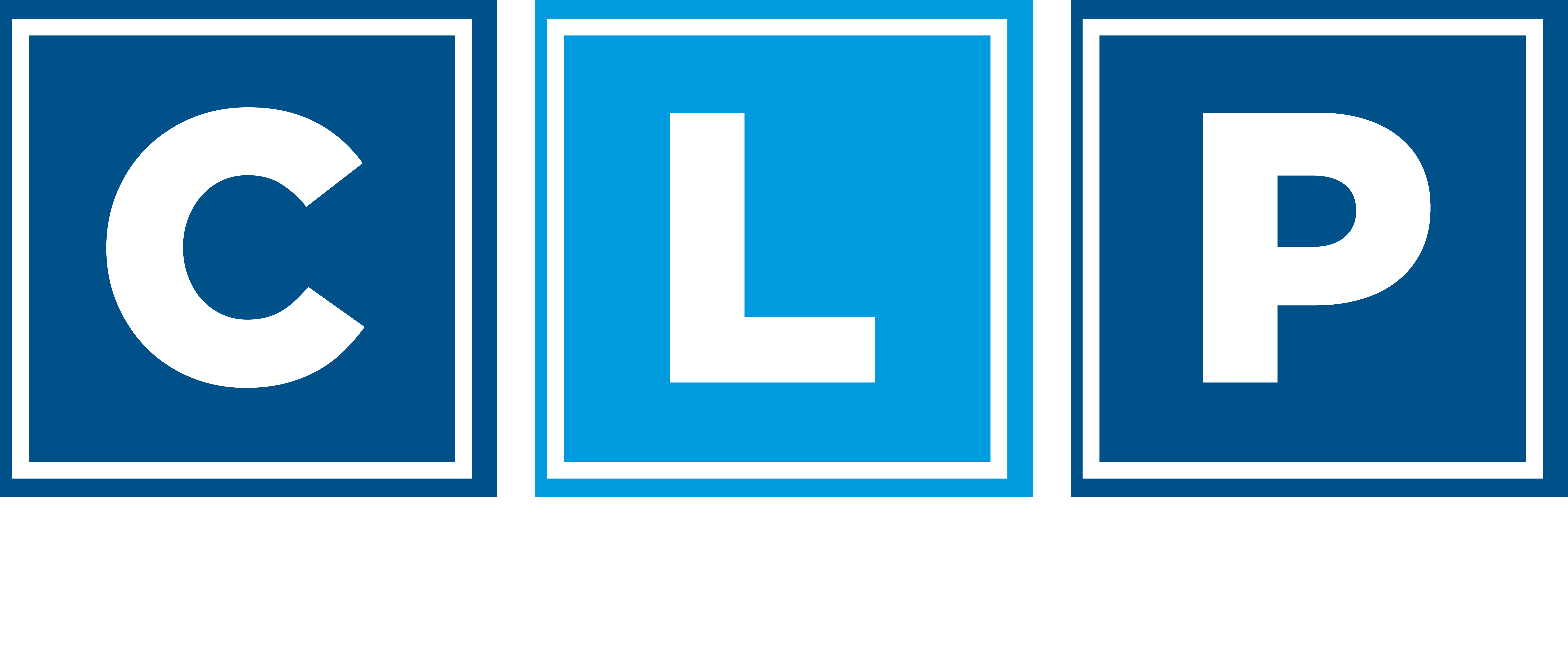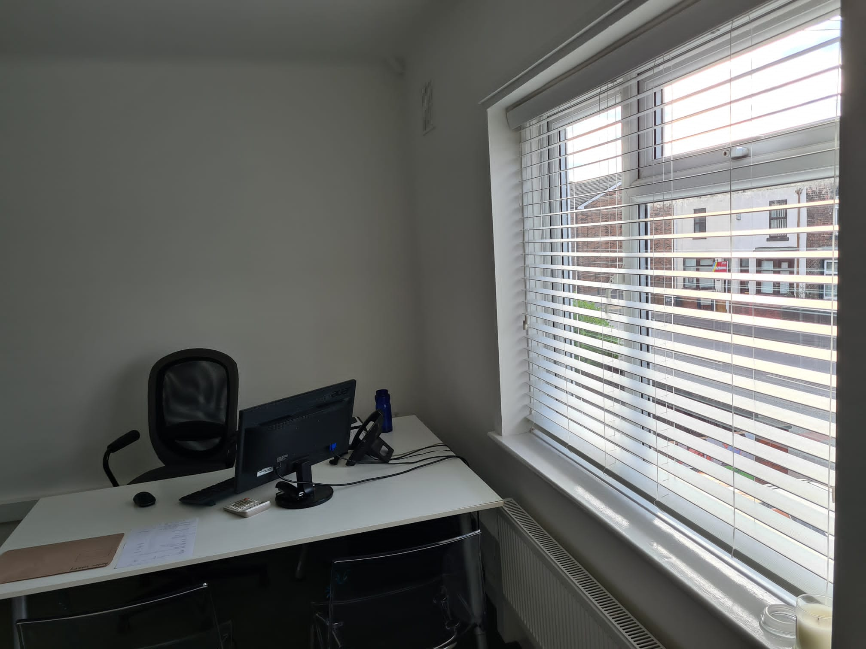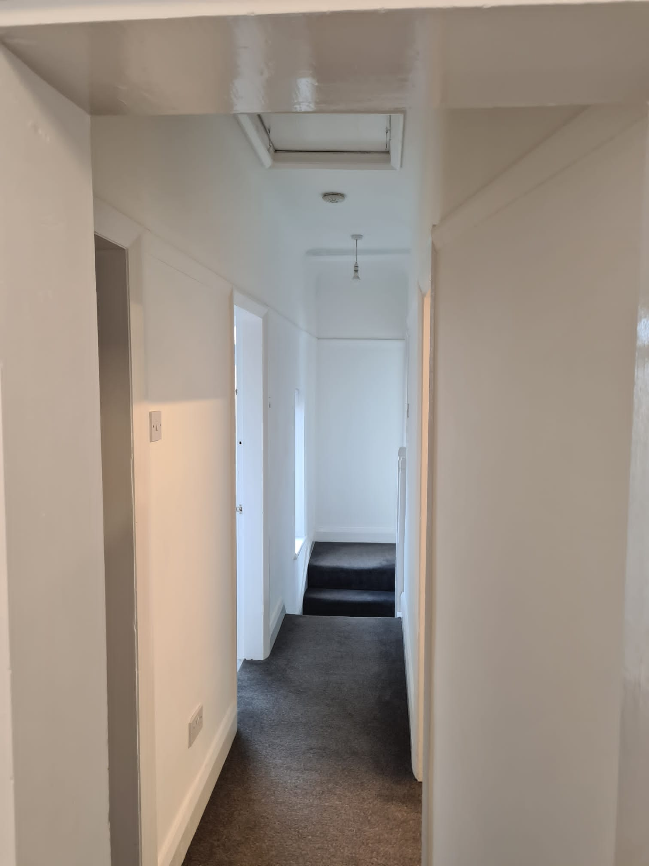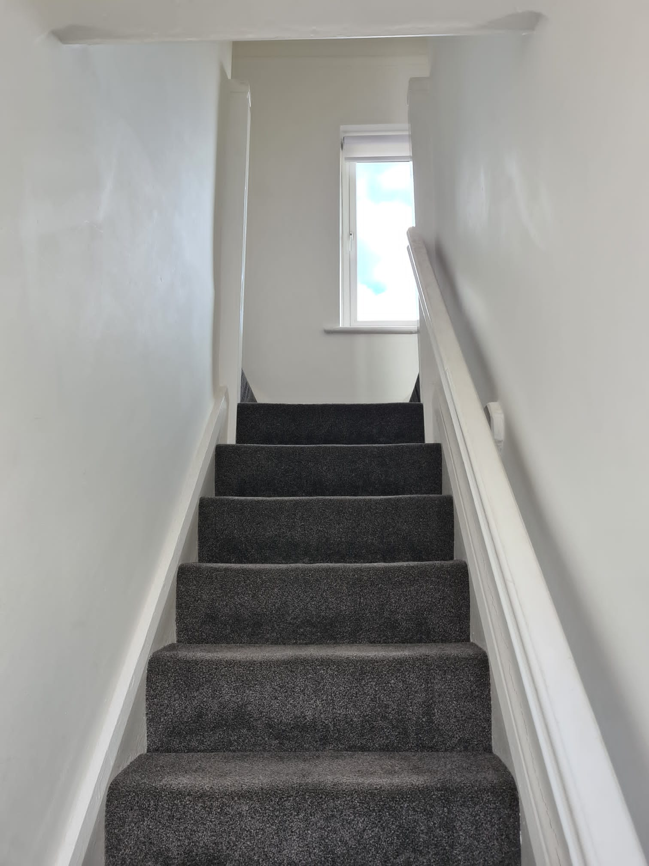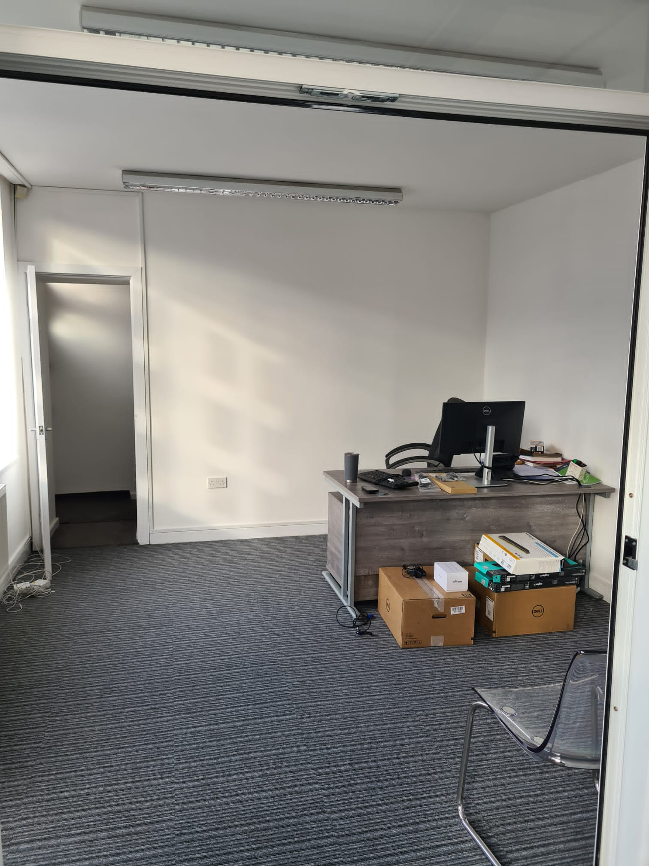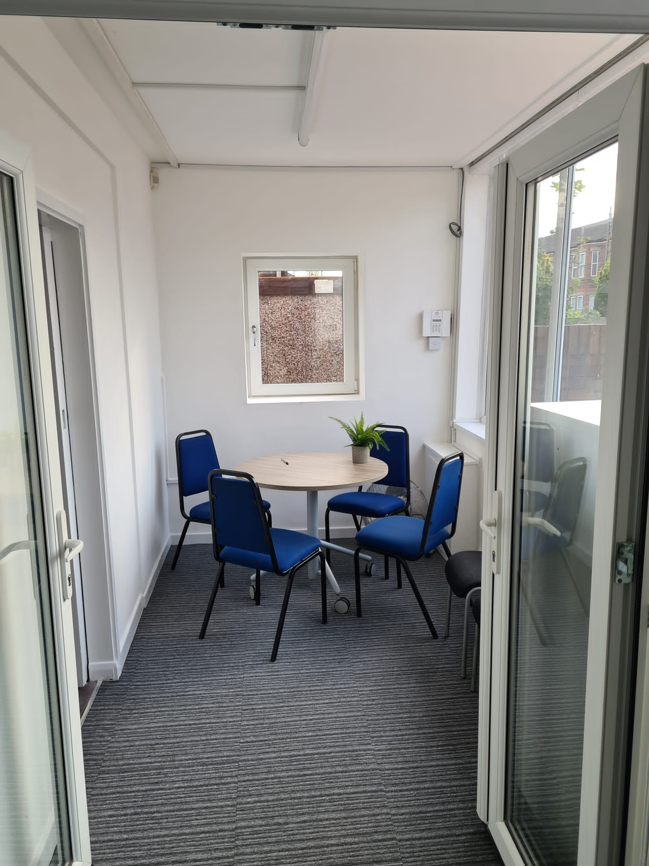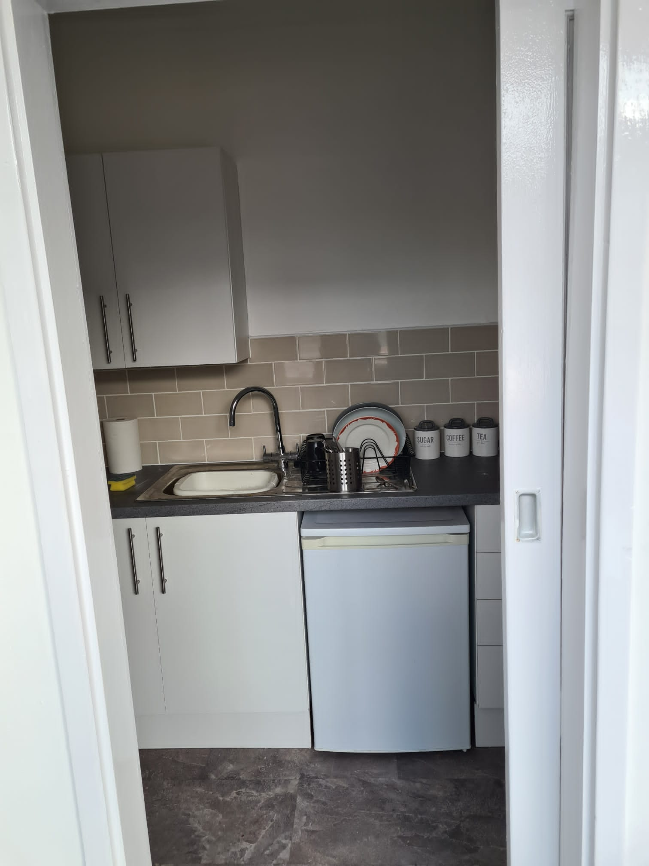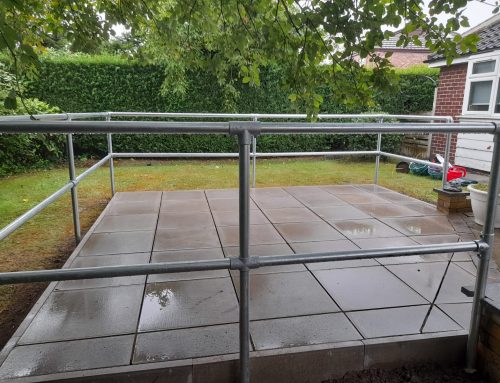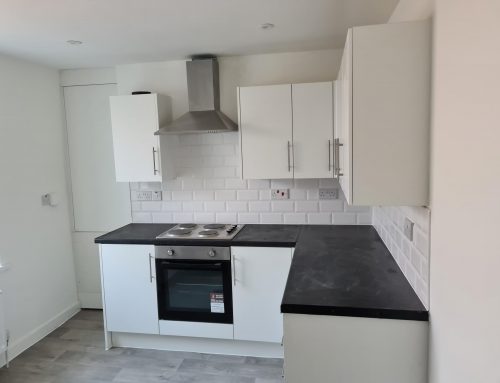Project Description
Myler & Co Estate Agents were sharing a commercial building with Ace Blinds, that had two small offices downstairs, one for each company. However, as the businesses grew, they found themselves in need of more space. They decided to expand their offices to better accommodate their needs and improve their operations.
Objectives:
- To provide Myler & Co with 4 offices, 1 downstairs and 3 upstairs
- To provide Ace Blinds with two additional offices
- To improve the overall functionality and efficiency of the offices.
Project Details
Implementation: The first step in the expansion process was to create new doorways to convert into two offices. This was done by removing existing walls and installing new doorways to separate the two spaces.
Next, the upstairs of the building was converted into offices for Myler & Co. This involved installing new walls, ceilings, and floors to create three separate offices. Additionally, the existing downstairs office for Myler & Co was also renovated to improve its functionality and efficiency.
Outcome: The finished product was a success, and both companies were very satisfied with the expanded office space. Ace Blinds now had two additional offices, which allowed them to better organize their operations and improve productivity. Myler & Co also benefited from the additional space, as they now had 4 offices, 1 downstairs and 3 upstairs, providing them with the necessary room to operate effectively.
Conclusion: This case study demonstrates the benefits of expanding office space for growing businesses. By providing additional space, businesses are better able to organise their operations and improve productivity. As a result, the overall functionality and efficiency of the offices is improved, which can lead to greater success for the business.
